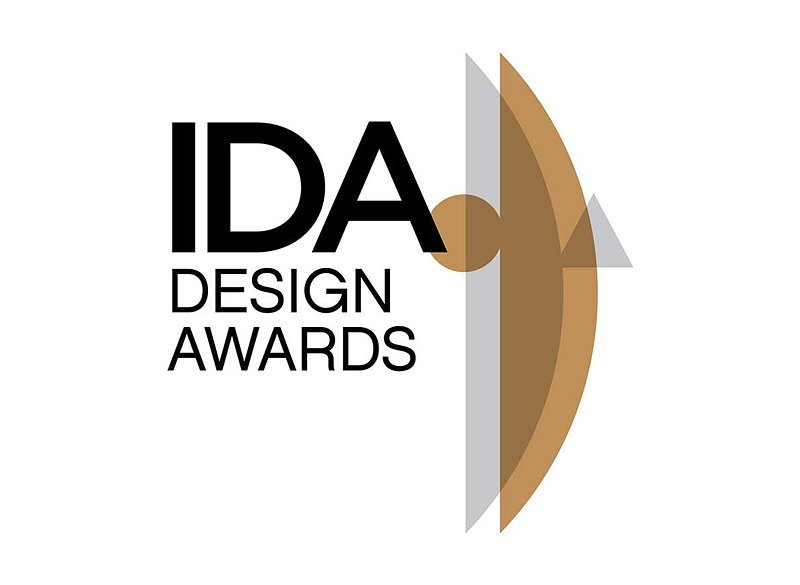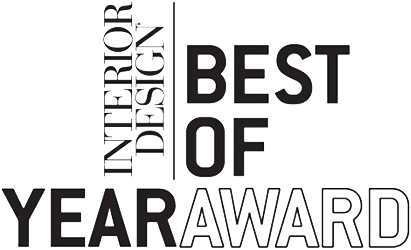'Avanti Dental', Vienna, Virginia
Avanti Dentistry
Building size: 3,000 sq ft
Location: Tysons, Virginia
Program: Dental office
The design for Avanti Dentistry aimed to reduce the stress and anxiety often associated with dentist office visits, instead creating a spa like experience filled with sensory pleasure. Centered on the idea that health, well-being and relaxation could be combined and integrated architecturally, the space consists of tilted walls and curved forms which soften shadows and diffuse natural light evenly throughout.
In collaboration with Samir Farhoumand, the exam rooms were designed to be acoustically calibrated to reduce echoes, as in a recording studio. The building receives ample natural light coming in through the North, which matches the fluid form of the architectural design to provide a gentle experience and overall healing environment.
Principal-Lead Designer: Farnaz Mansuri
Designer: Thomas Shea
Architect of Record: Charles H. Joch III
Photographer: Frank Oudeman
Recognition :
Best of Year (BOY) Award, Finalist, Small Healthcare, Avanti Dentistry, Interior Design Magazine, 2015
IDA Design Awards, Honorable Mention, 2015












