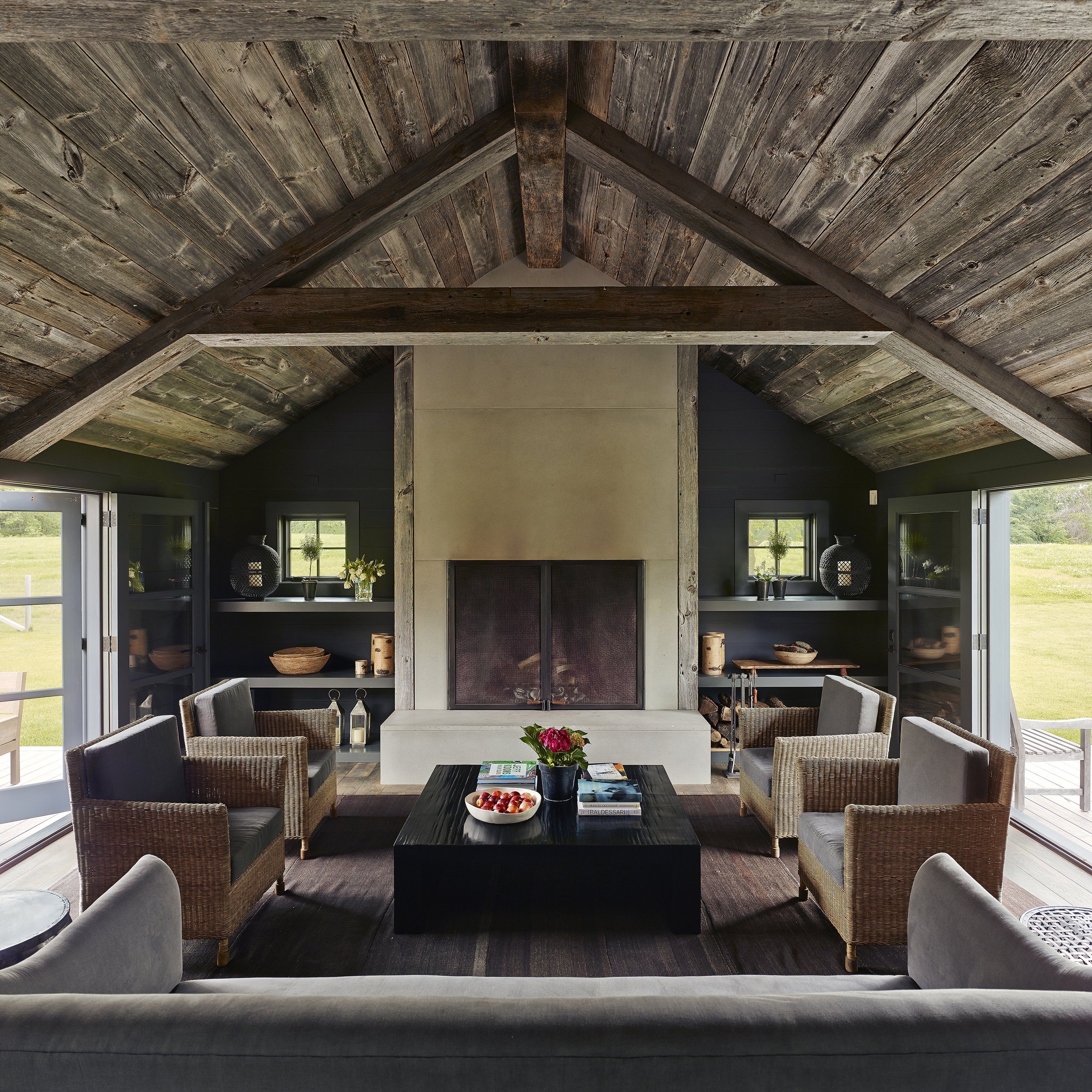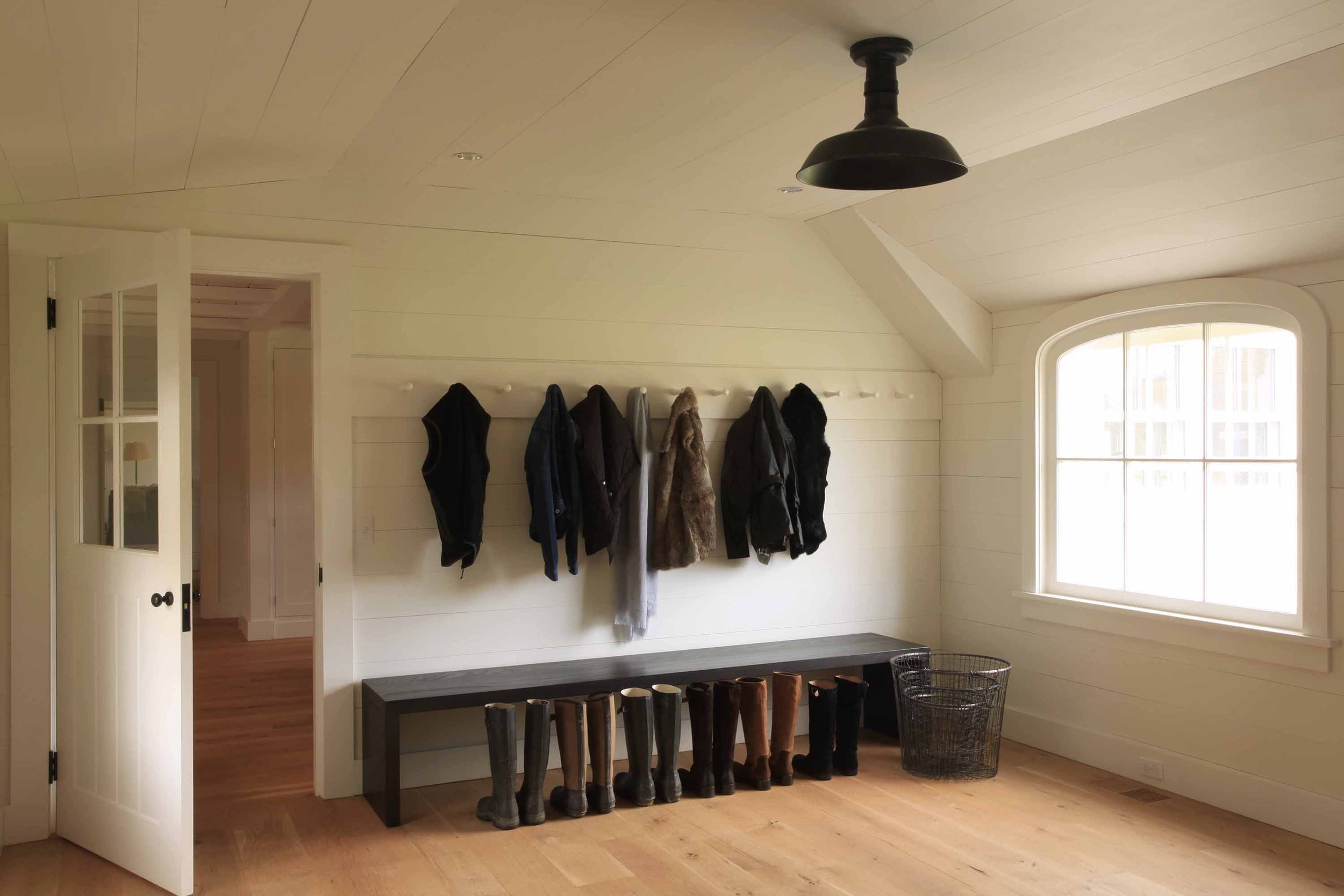Farmhouse Barn, Millbrook, NY
Farmhouse Barn
Lot size: 150 acres complex with Main House and Barn
Barn Building size: 3,300 sq ft
Location: Millbrook, New York
Program: Ground-up New Barn in place of old chicken coop for Single Family Residence
Both a ground-up and renovation project, Farmhouse Barn completely reimagines a dilapidated barn and chicken coop as an expansive indoor playroom and gathering space for the family. With architecture and interiors designed by de-spec across multiple phases, the deep charcoal gray barn and pool house are renovated using sustainable and reclaimed materials, while taking inspiration from Donald Judd’s minimalist compound in Marfa, Texas.
As the smaller main house could not accommodate space for the children to play, the family wanted to update their unused space to create an expansive indoor playroom and gathering space. The L-shaped structure provides ample room for family feasts in the airy, open kitchen, living and dining area.
In the playroom, paper globe lanterns hang above slouchy, brightly hued
chairs by Italian designer Paola Lenti.
Rounding out the architectural program is an upstairs loft which accommodates an overflow of guests and features an inviting window seat, daybed, and overlooks the pool. Solar panels, lined discreetly along one slope of the standing seam metal roof, power the pool heater.
For interiors, de-spec mirrored the chic but humble sensibility that characterizes the overall architectural design. Combining new furnishings, rugs and lighting with pieces from the family’s existing collection, the design has a subtle, sophisticated tension between traditional rustic elements and more contemporary details.
Principal-Lead Designer: Farnaz Mansuri
Designer: Thomas Shea
Photographer: Frank Oudeman
Construction Manager: Franklin & Company
Interior Designer: de-spec
Landscape Designer: Doyle & Herman landscape Architects
Publications:
“From Barn and Chicken Coop to Polished and Elegant Pool House”, International Design Forum
















