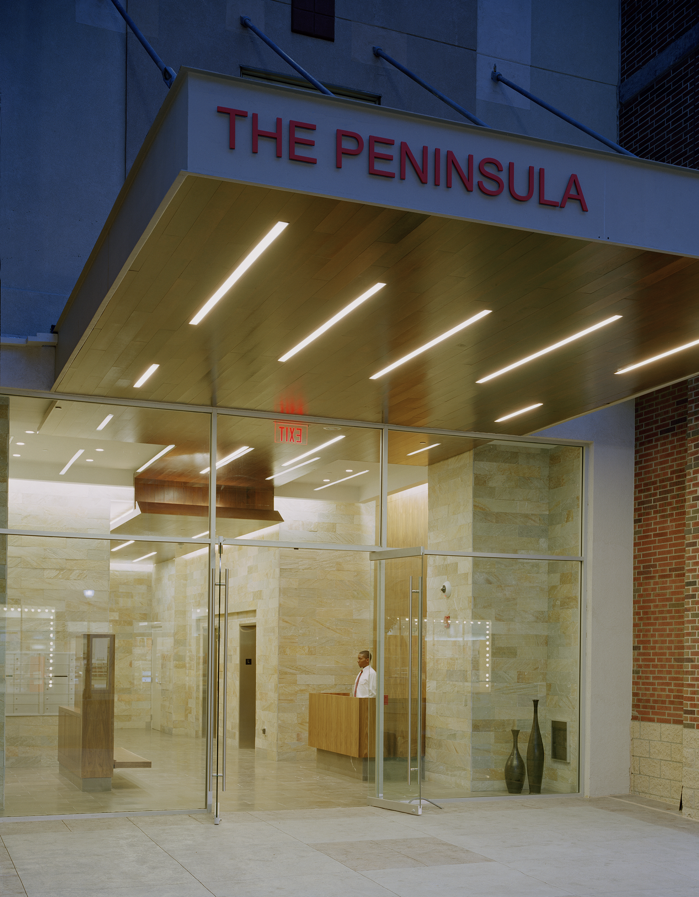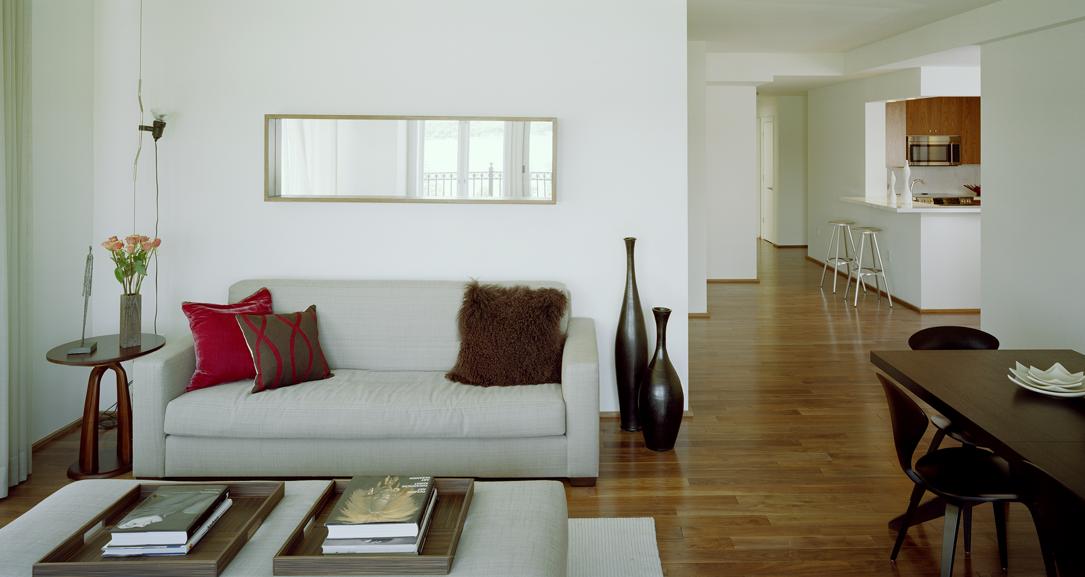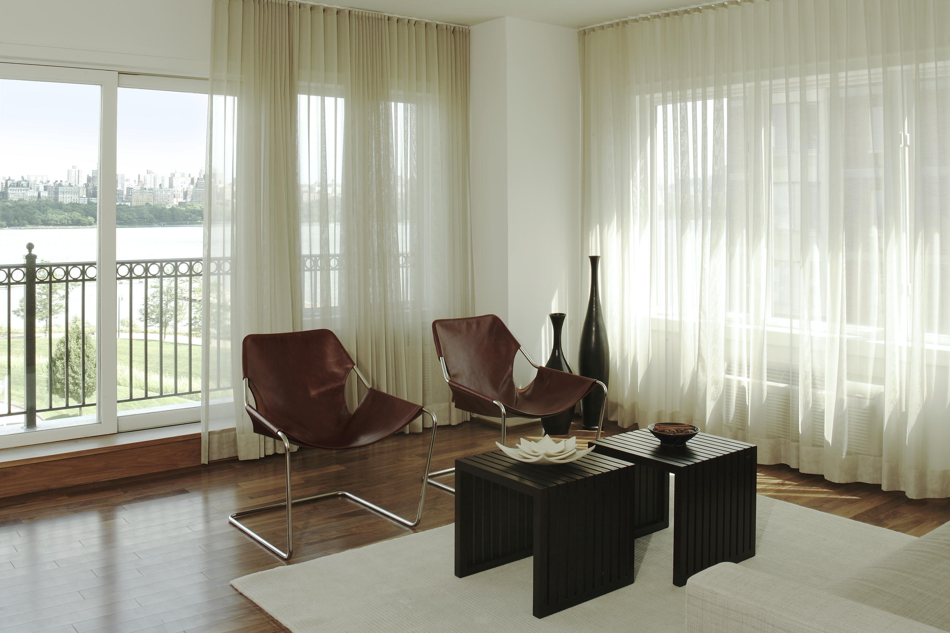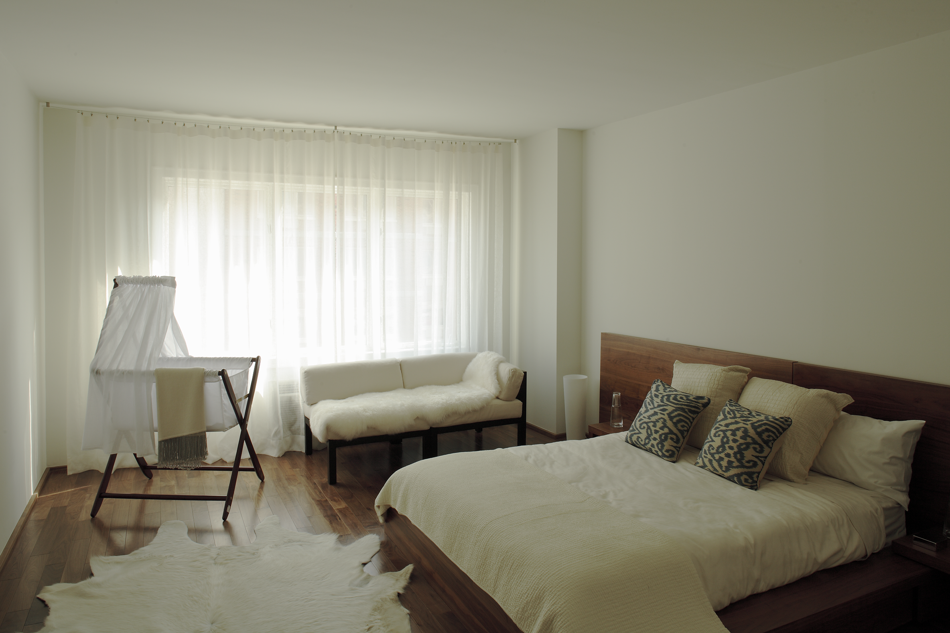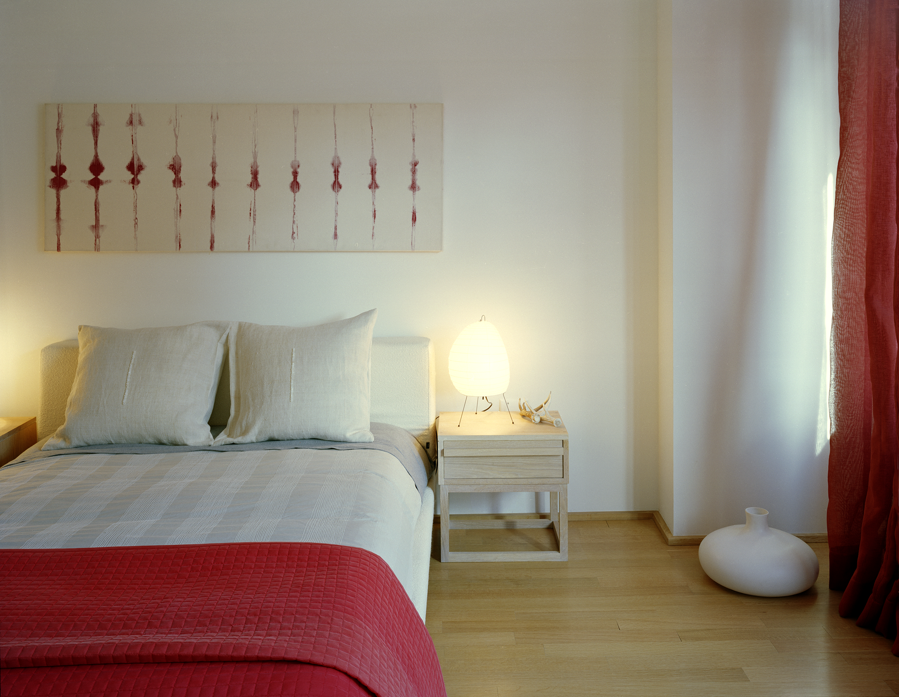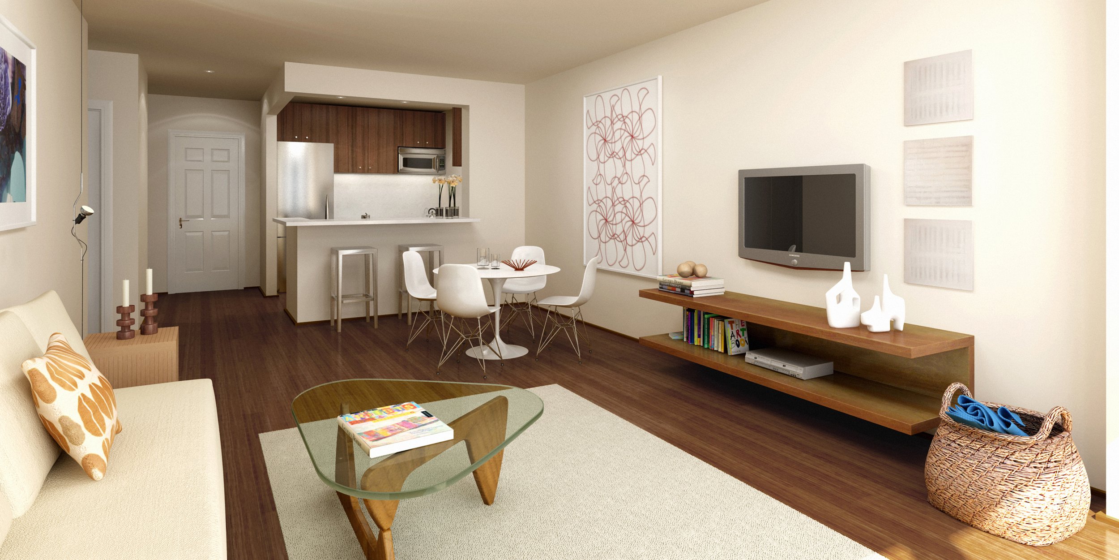Peninsula, Edgewater, New Jersey
The Peninsula
Building size: 300 unit apartments ranging from 1-3 bedrooms
Location: City Place, Edgewater, New Jersey
Program: Gut Renovation, Interior Design, and Decoration of Condominium Development
Developer: Savanna Partners
For this three-building condominium development only 15 years old, de-spec was hired to lead a $10-million overhaul including three new lobbies, a lounge, a children’s playroom, a roof garden and the interiors for four model apartments. Situated along New Jersey waterfront with phenomenal views of the sunrise behind New York City’s skyline, the lobbies are clad with stone, so as to mimic the experience of entering the belly of Palisades Cliffside, and accentuate North-South openings which frame views of the Hudson River and Manhattan skyline.
The name of this project, the ‘Peninsula’, was selected as a derivation of site. After the emergence of modernism and the rise of suburbia in the face of increased demand for low-cost housing, residential development tended towards simple, generic construction of homes clad with various decorative styles including ‘French Normandy’, ‘Tudor’, and ‘Georgian’.
This resulted in dislocated architectural identities which failed to reflect site, as well as indigenous styles and methods of construction. As such, the solution for this project necessarily hinged on the idea that a new ‘American modern’ could be imagined and redefined by a more authentic vocabulary, offering a redirect on the styles that influence generic building construction.
MODEL APARTMENT : NORDIC
MODEL APARTMENT : ATLANTIC
MODEL APARTMENT : ATLANTIC
The apartment units were designed in three different schemes,
each recalling different regions and materials, as opposed to styles and periods.
These schemes include Pacific (walnut), Atlantic (cherry) and Nordic (oak)
MODEL APARTMENT : PACIFIC
MODEL APARTMENT : ATLANTIC
MODEL APARTMENT : NORDIC
The three options of wood define the major architectural difference among units, and are determined by the specific layout and location of the apartments within the building.
In a North-facing apartment, a warm, cherry wood might be selected to balance the cool northern light, whereas a Nordic oak scheme might be used in a South-facing apartment to balance the yellowness of the light.
AMENITY: CLUB HOUSE
Throughout, spaces feel comfortable and relaxed for both the homeowners and the employees. As the forefront of the buildings, the lobbies were treated to produce the experience of entering into the cavernous belly of the palisades cliffside. The lobby, clad with stone, leads into a hallway dimmed to accentuate the North-South openings which frame views of the Hudson River and Manhattan skyline. The lounge is programmed to be a sophisticated social environment for hosting parties, watching television or playing pool. The children’s playroom incorporates a variety of primary forms and textures to support sensory activity and developmental growth.
AMENITY: CLUB HOUSE
AMENITY: CHILD CARE
Child care center was made to be both fun for kids and a place where parents can sit and work or socialize
AMENITY: ROOF TOP LOUNGE
ROOF GARDEN PLAN
Principal-Lead Designer: Farnaz Mansuri
Senior Designer: Thomas Shea
Photographer: Frank Oudeman
Interior Designer & Decoration: de-spec
Published :
“I’ll Take It! (and the Sofa, Too)”, The New York Times, 2007

