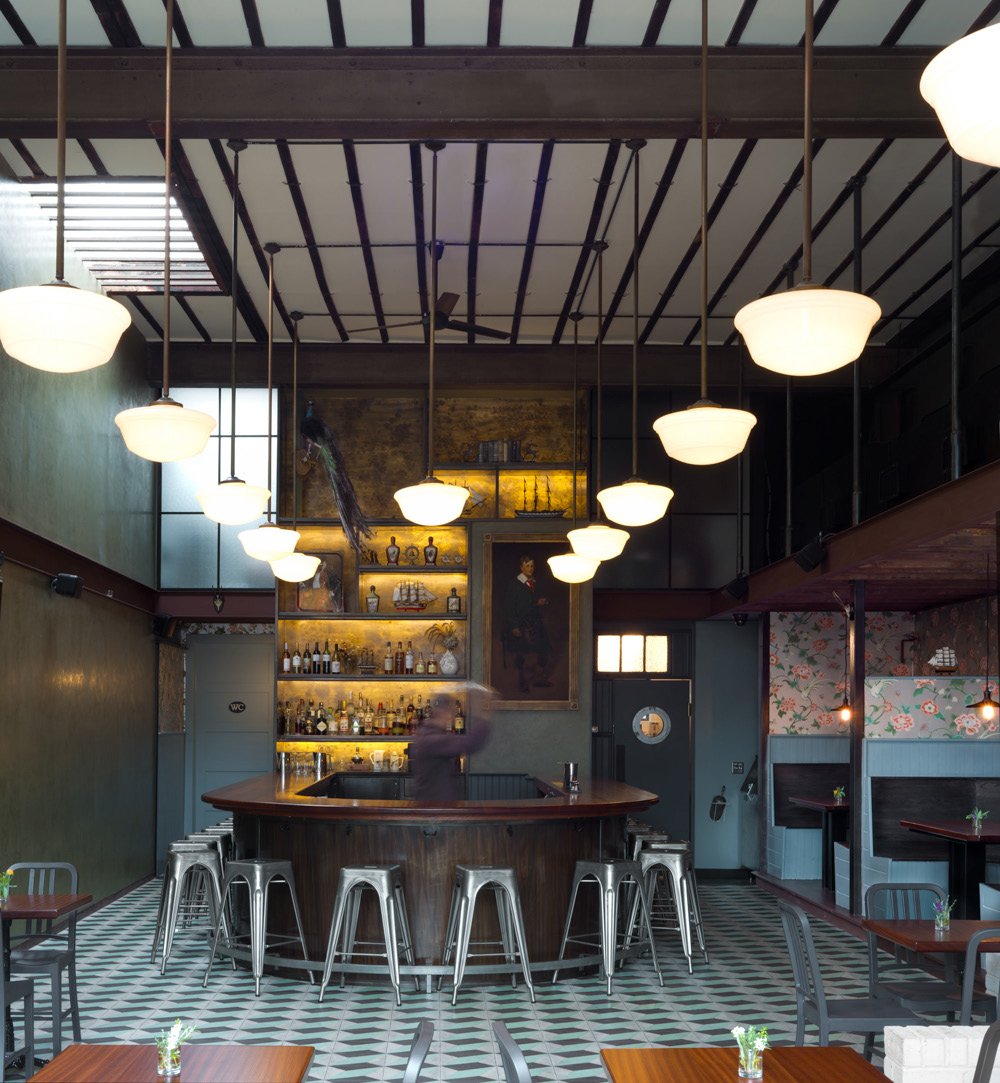'The Rookery' Bushwick, Brooklyn
The Rookery Bar
Building size: 2,500 sq ft
Location: Bushwick, Brooklyn, NY
Program: Restaurant and bar
One of de-spec’s first projects in Brooklyn, The Rookery lies at the heart of Bushwick at 425 Troutman Street. The 2,500-square-foot bar is housed in a former truck storage building, with an 18 ft tall ceiling and 40 feet of open space on the side of the building. In this post-industrial landscape of rough steel and brick structures, the rezoning of old, industrial warehouses to mixed-use buildings has seen a number of bars, restaurants, shops and galleries emerge.
The existing exposed steel beams were the aesthetic inspiration for a new lay-
er of structure which encloses the kitchen and bathroom on the ground level,
while providing a mezzanine space for the office and storage.
The industrial aesthetic of the large, horseshoe shaped bar and the 18ft tall steel cladded back wall contrasts with the refinement of the Moroccan patterned tile floor and the antique wallpaper applied around the banquettes. The Rookery was designed to express the power of architecture, while still maintaining a relaxed and comfortable environment for socializing, drinking and dining.
Converting unbuilt space on the street into an enclosed garden, a porous fence
screens the space and creates a generous sequence from outdoors to indoors
and back outdoors.
Principal-Lead Designer: Frederick Levrat & Farnaz Mansuri
Designer: Thomas Shea
Photographer: Damp Studio, Farnaz Mansuri
Construction Manager: de-spec








