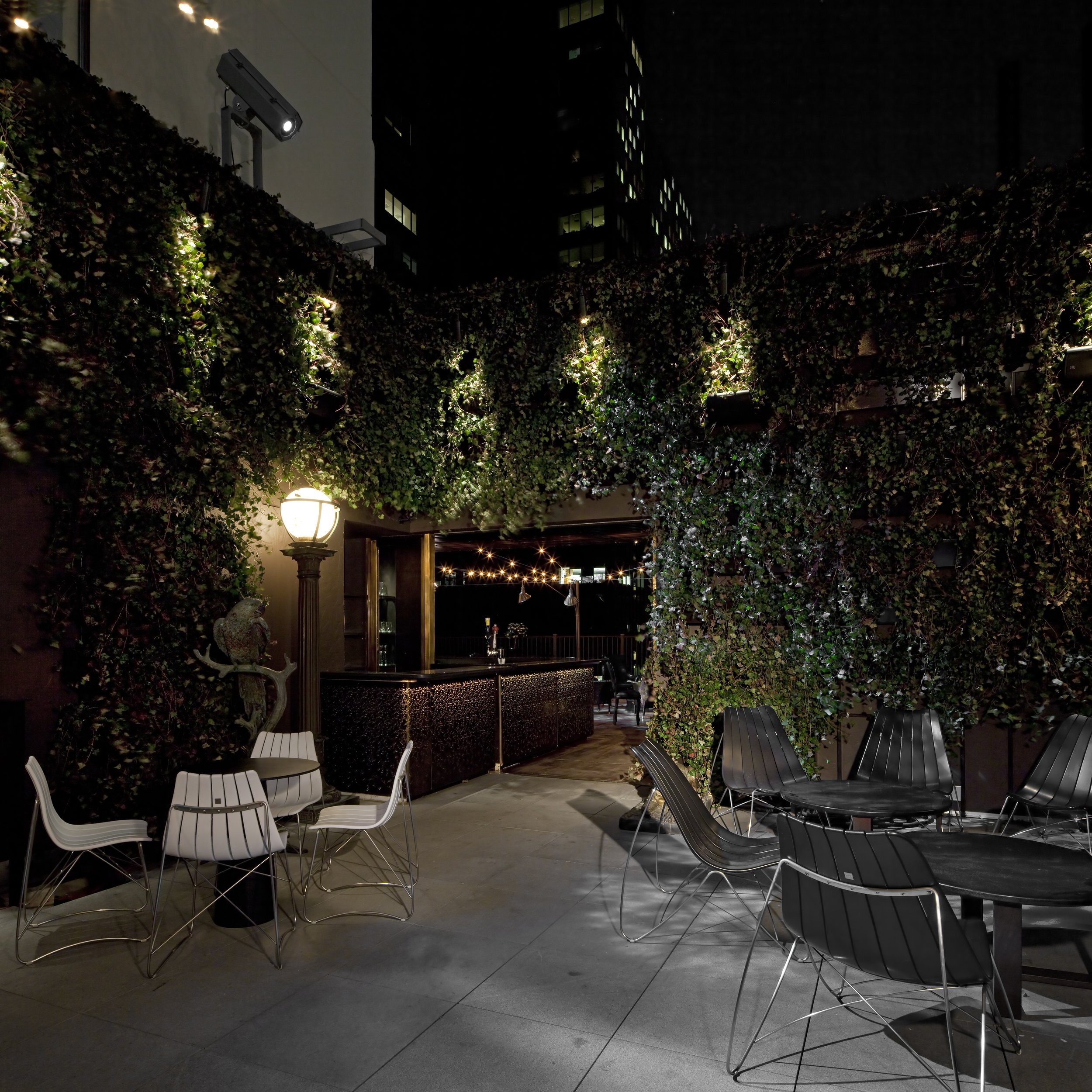'Upstairs' Kimberly Hotel Rooftop Bar, New York
Kimberly Hotel Rooftop Bar
155 East 50th street, New York City
Roof top
Location: New York, NY
Program: Lounge bar and restaurant
De-spec’s first hospitality project, the Kimberly Hotel, features two lobbies, a restaurant, bar, rooftop lounge, green walls and brand experience designed and constructed with architect Frank Denner, lighting designer Brian Orter and Pentasia Design. A penthouse-level bar and lounge are used by hotel guests as an urban oasis away from the bustling street below, with views of the East River and the Chrysler Building. At night, theatrical lights and strings of incandescent bulbs float overhead and create an intimate, sensual mood—a fresh spin on old New York glamour. The project draws on the iconic history of New York 1930-40’s, like the Algonquin where actors, critics, and writers would meet day and night, and the elegance of Waldorf Astoria Hotel on 50th street.
The lighting throughout the bar is layered from 30-feet above roof level, with each layer contributing to create a sensual amber glow. The theatrical lighting casts a leaf pattern through the retractable glass enclosure, and creates a feeling of intimacy, as if under a tree canopy.
The bar itself is made up of bent bronze panels, embossed and die cut with a complex backlit pattern. Inspired by the Seagram Tower, the metal panels on the wall are clad with embossed bronze and mixed with steel in a gunmetal finish. The trellis and cabinetries are made of reclaimed dark walnut with an oil finish.
Taking the express elevator, guests arrive in one of two lobbies, both recalling Art Deco influences. The first lobby is a classic wine cellar, and its ceiling gathers in the center of the room to form a sensual, sculptural column. The second lobby is a grand, onyx-clad room whose ceiling is composed of an abstracted branch-like pattern floating above. De-spec assisted the client in putting together a very creative team of publicists, marketers, and evening mixologists along with our design team, and thanks to this team the project was a great success, and a memorable opening night for all patrons and friends of the hotel. It was a triumph for us to complete this project, with all custom high-end metalwork and artistic detailing included, with a year to the design start date. The roof-top bar has been especially financially successful for the owners over the years.
Project Team:
Farnaz Mansuri: Principal-Lead Designer
Frank Denner: Architectural Collaborator
Brian Orter, Pentasia Design: Lighting Designer
Frank Oudeman: Photographer:
de-spec: Interior Designer
Publications:
“Bar Décor”, Hotel Design, 2010
“The Best Rooftop Bars in New York”, Condé Nast Traveller, 2010
“Vertigo: SummerHeights”, Flair Magazine, 2010
“Roof With a View”, Hospitality Design Magazine, 2010
“Elevated Drinking”, New York Magazine, 2010
“Water Closet Camaraderie”, HA+D: The Global Resource for Hospitality Architecture and Design, 2011
“The 7 Best New Design Hotels in America”, Design Bureau, 2012










